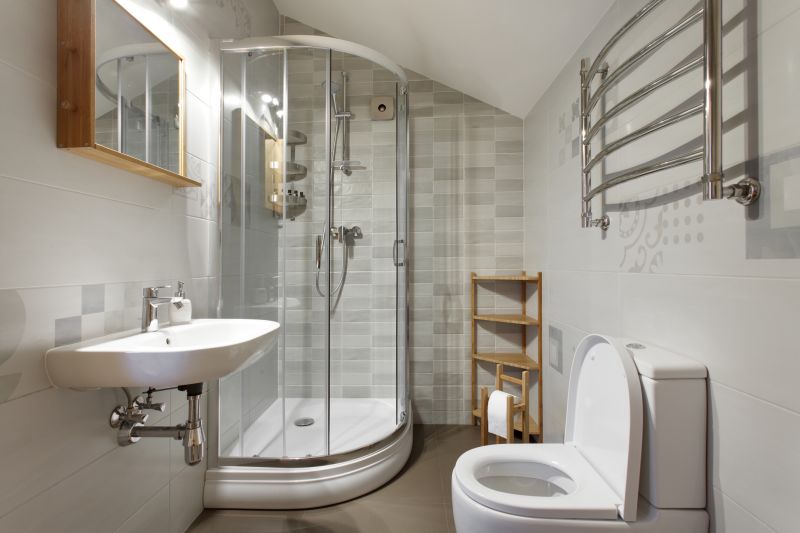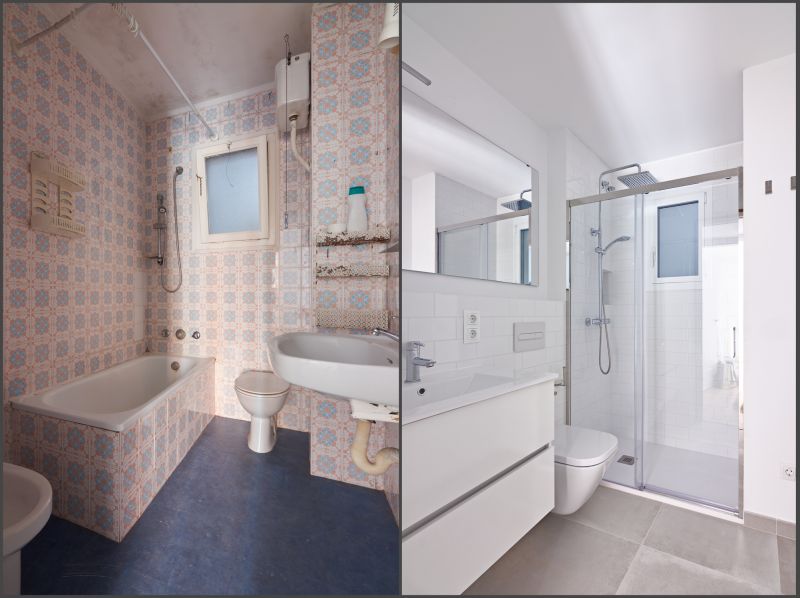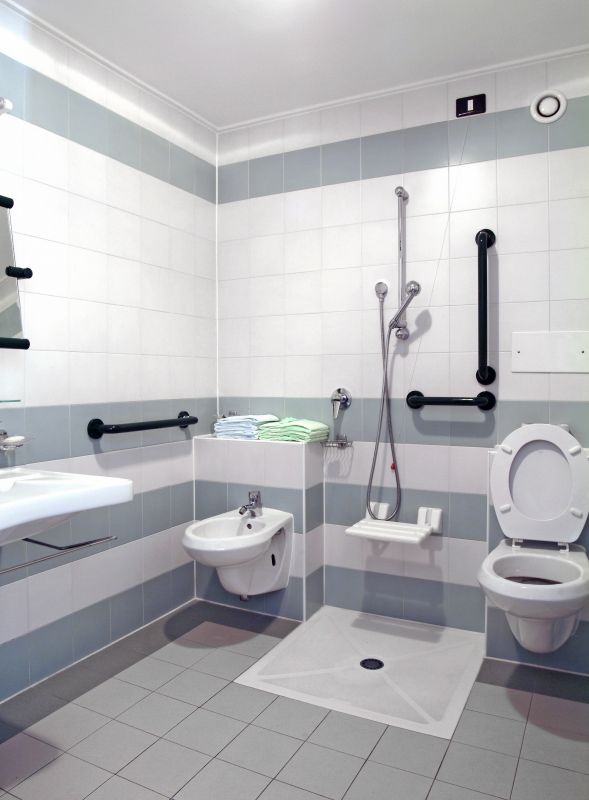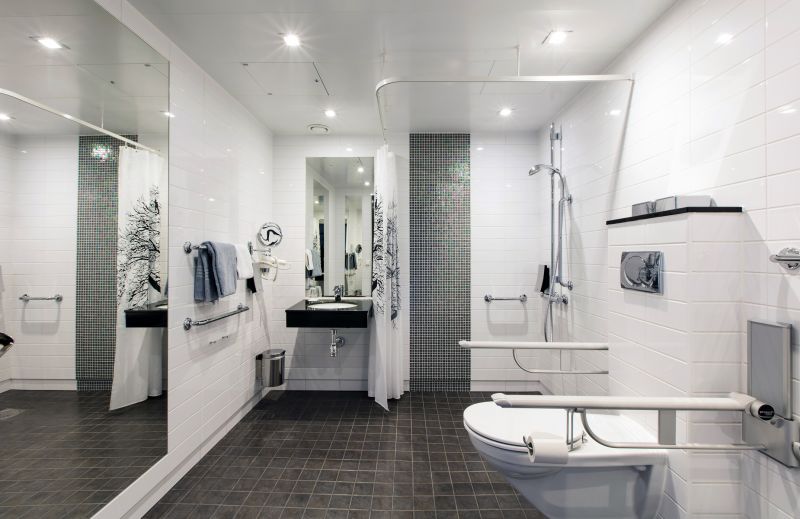Maximize Small Bathroom Shower Space
Designing a small bathroom shower involves maximizing space while maintaining functionality and style. Small bathroom shower layouts require careful planning to ensure comfort and accessibility without crowding the limited space. Various configurations can be employed, including corner showers, walk-in designs, and shower-bath combinations, each offering unique advantages for compact bathrooms.
Corner showers utilize often underused space in the bathroom corner, making them ideal for small bathrooms. They can be designed with sliding doors or pivoting doors to save space and create a seamless look.
Walk-in showers offer a minimalist approach, with frameless glass panels that open up the bathroom visually. They are accessible and easy to clean, making them a popular choice for small spaces.




In small bathrooms, the choice of shower enclosure can dramatically influence the perception of space. Clear glass enclosures tend to make the room appear larger by allowing light to flow freely, while textured or frosted glass offers privacy without sacrificing openness. Compact shower stalls with built-in shelves or niches help optimize storage without encroaching on the limited floor area. The use of light colors and reflective surfaces further enhances the sense of space, creating a more inviting environment.
| Layout Type | Advantages |
|---|---|
| Corner Shower | Maximizes corner space, suitable for small bathrooms, options for sliding or pivot doors. |
| Walk-in Shower | Creates an open feel, accessible, easy to clean, minimal hardware. |
| Shower-Bath Combo | Combines bathing and showering, saves space, versatile for different needs. |
| Recessed Shower Niche | Provides storage without protruding into the shower area, maintains sleek appearance. |
| Sliding Door Shower | Prevents door swing space, ideal for tight layouts. |
| Pivot Door Shower | Allows wider entry, suitable for small spaces with enough clearance. |
| Glass Panel Enclosures | Enhances openness, modern look, easy maintenance. |
| Compact Shower Stalls | Designed specifically for small areas, with integrated shelving. |
The selection of shower layout and design elements in small bathrooms must balance space efficiency with aesthetic appeal. Incorporating features such as built-in benches or corner shelves can improve functionality without cluttering the space. Additionally, choosing fixtures with a streamlined profile and minimal hardware helps maintain a clean, uncluttered look. Proper lighting, both natural and artificial, plays a crucial role in making small shower areas feel more spacious and welcoming.
When considering small bathroom shower layouts, it is essential to evaluate the available space carefully, including door clearance, entry points, and plumbing locations. Consulting with a professional can help optimize layout choices and ensure that the installation meets all functional requirements. With thoughtful design, small bathrooms can be transformed into efficient, attractive spaces that maximize comfort and usability.
